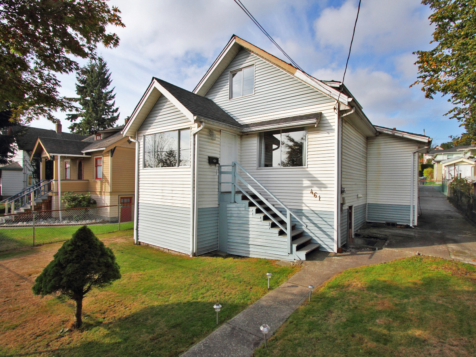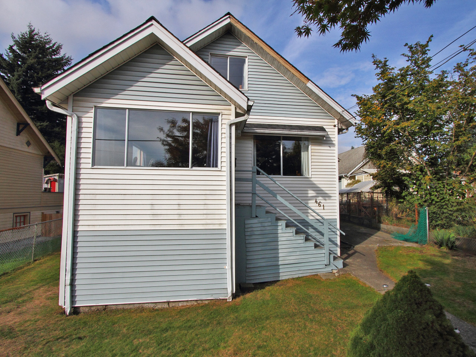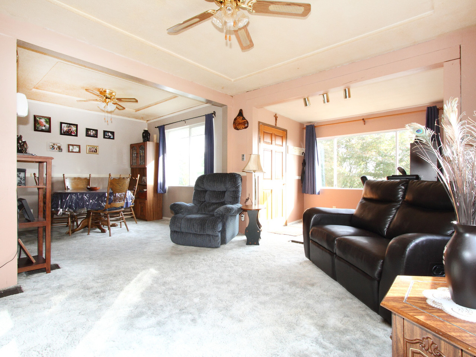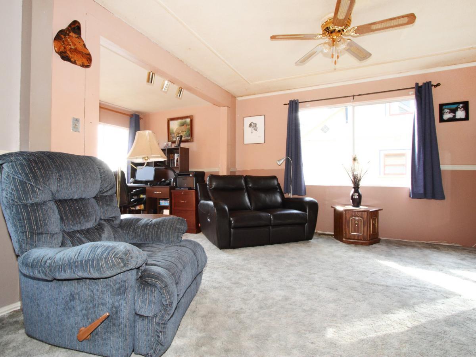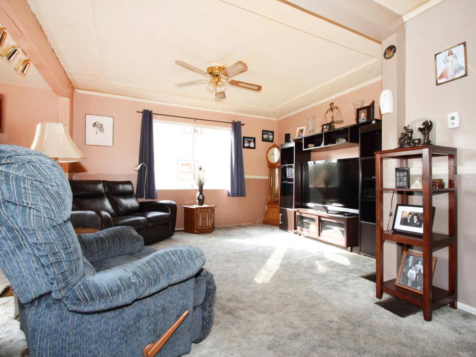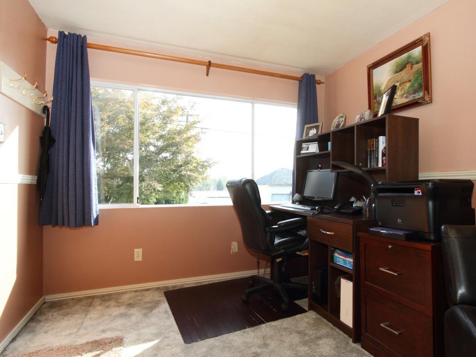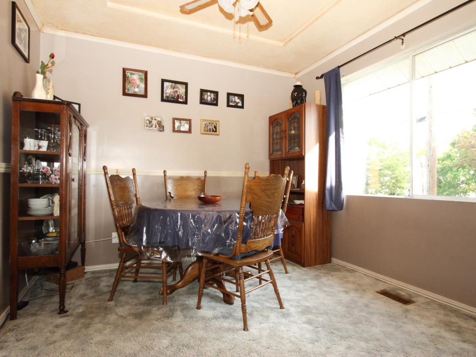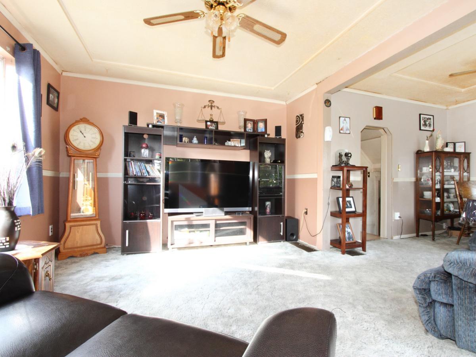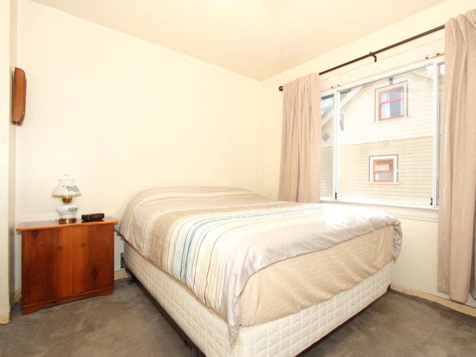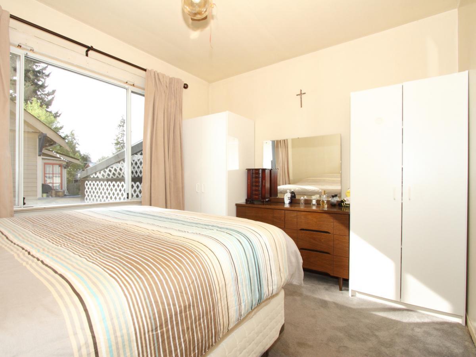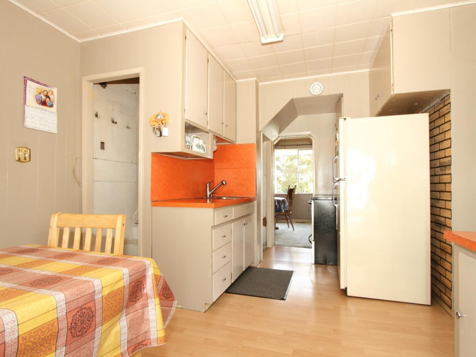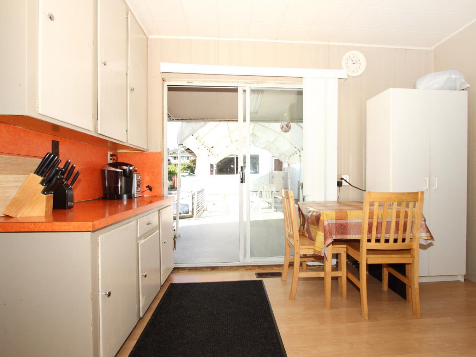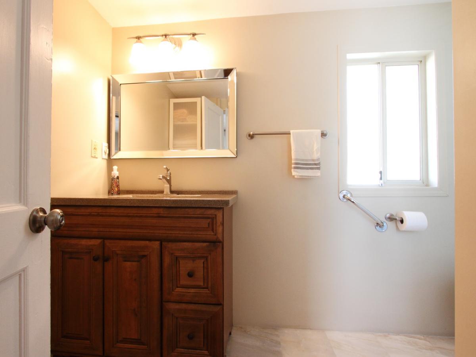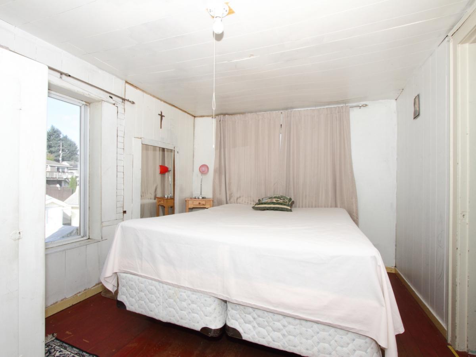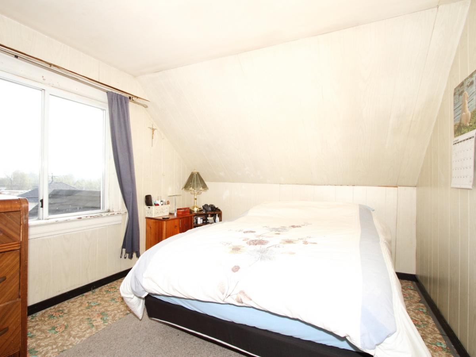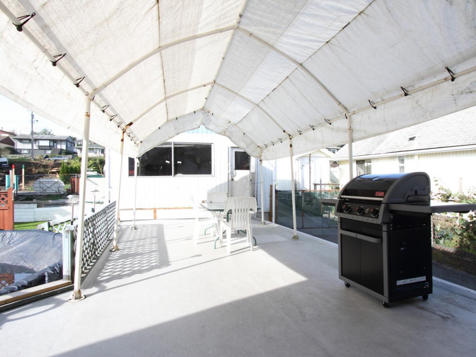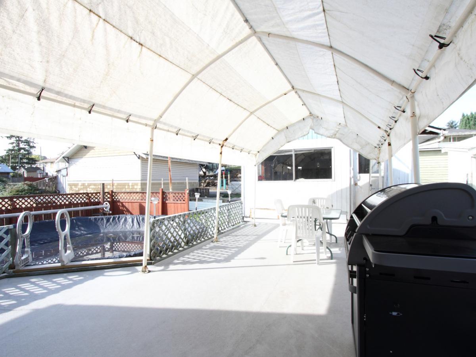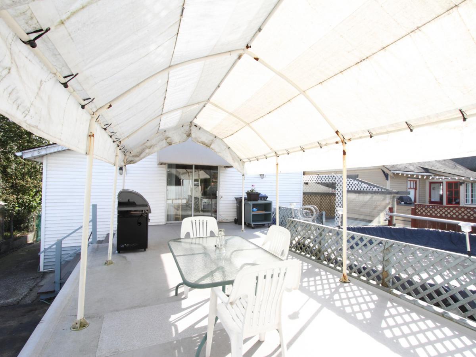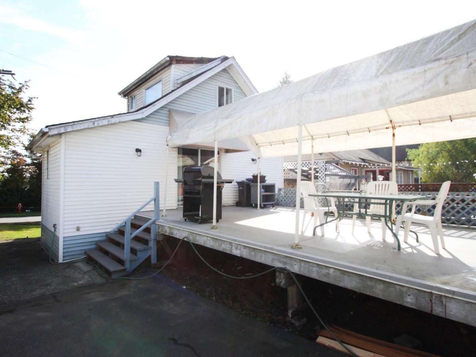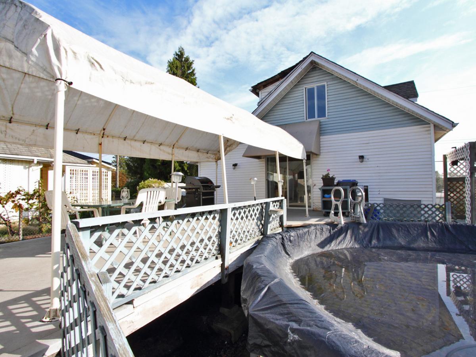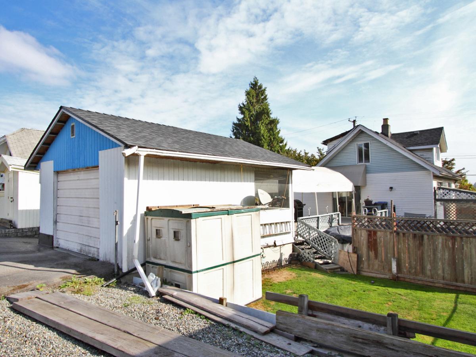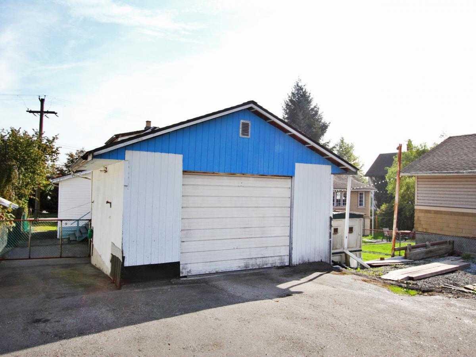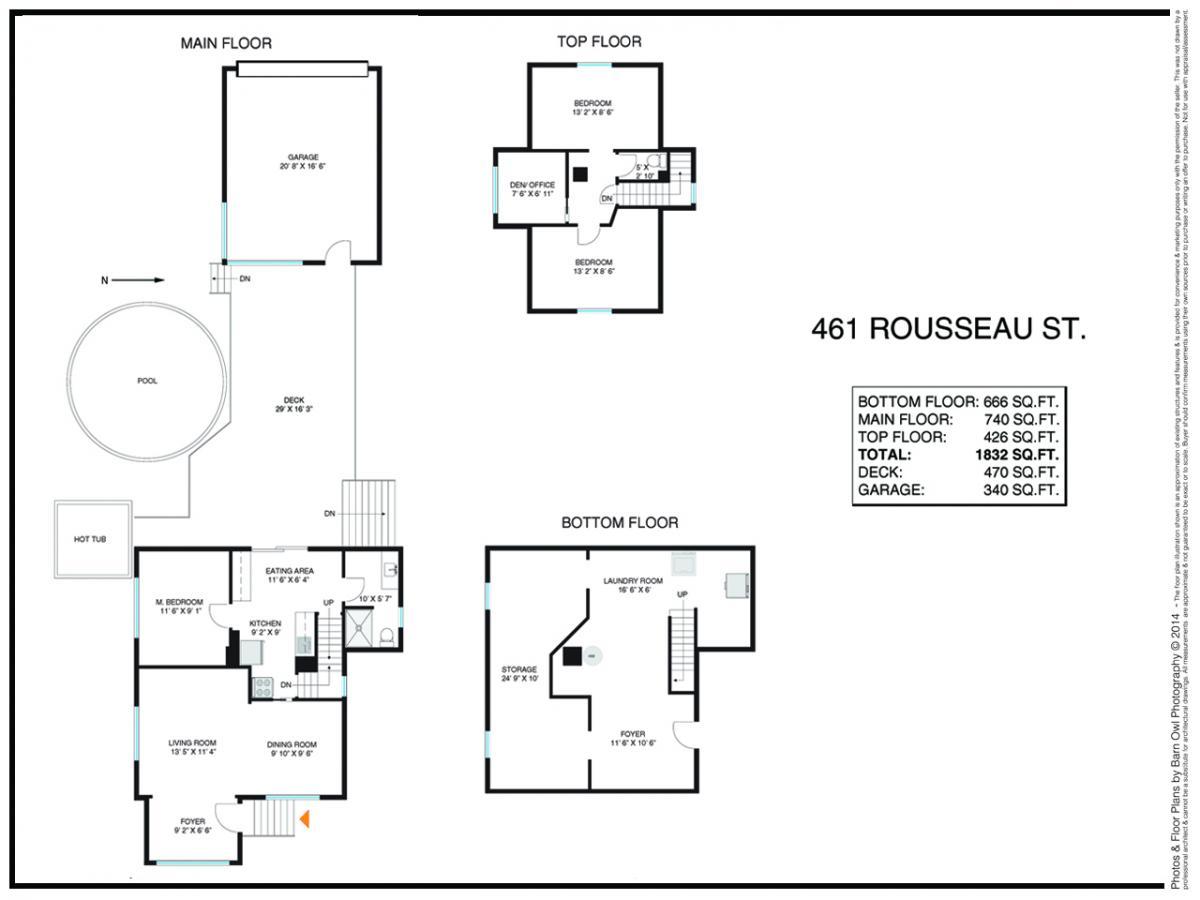House
3 Bedrooms
1 Bathroom
Size: 1838
Built in 1930
$498,000
3 Bedroom Family Home, New Westminster
NEW PRICE! HANDYMAN SPECIAL! Sapperton's most affordable detached home only a 7 minute walk from Braid Skytrain and Royal Columbian Hospital. Master bedroom and full bath on main level. Two bed, den and half bath on top level. Recent improvements: roof on house (2010), roof on garage (2012), newer washer and dryer, new furnace (2011), bathroom reno (2012) and new hot water tank (2012). Enjoy entertaining from your West facing backyard patio with your own pool and hot tub! Sin…gle car garage has new garage door opener and there is room for loads of gear and tools. This home is ready for someone to move in, start their own renovation project or hold as investment. Home does need some work. Home inspection and property disclosure available by request.
NEW PRICE! HANDYMAN SPECIAL! Sapperton's most affordable detached home only a 7 minute walk from Braid Skytrain and Royal Columbian Hospital. Master bedroom and full bath on main level. Two bed, den and half bath on top level. Recent improvements: roof on house (2010), roof on garage (2012), newer washer and dryer, new furnace (2011), bathroom reno (2012) and new hot water tank (2012). Enjoy entertaining from your West facing backyard patio with your own pool and hot tub! Single car garage has new garage door opener and there is room for loads of gear and tools. This home is ready for someone to move in, start their own renovation project or hold as investment. Home does need some work. Home inspection and property disclosure available by request.
More Details
- MLS®: V1089530
- Bedrooms: 3
- Bathrooms: 1
- Type: House
- Size: 1838
- Lot Size: 5108sf
- Frontage: 45'
- Depth: 113'
- Full Baths: 1
- Taxes: $2943
- Parking: 4
- Storage: Large basement
- Fireplaces: 0
- Kitchens: 1
- Balcony/Patio: Large West exposure patio with pool and hot tub!
- Basement: Unfinished
- Rear Exposure: West
- Storeys: 3
- Year Built: 1930
- Construction: Wood frame
Rooms And Dimensions
- Dining: 9'10 x 9'6
- Living Room: 13'5 x 11'4
- Entrance Hall: 9'2 x 6'6
- Master Bedroom: 11'6 x 9'1
- Kitchen: 9'2 x 9'
- Eating Area: 11'6 x 6'4
- Bedroom: 13'2 x 8'6
- Bedroom: 13'2 x 8'6
- Den: 7'6 x 6'11
- Laundry: 16'6 x 6'
- Entrance Hall: 11'6 x 10'6
- Storage: 24'9 x 10'
Contact us today to view other properties
778.881.0673More about Sapperton, New Westminster
Latitude: 49.230818
Longitude: -122.8862896
