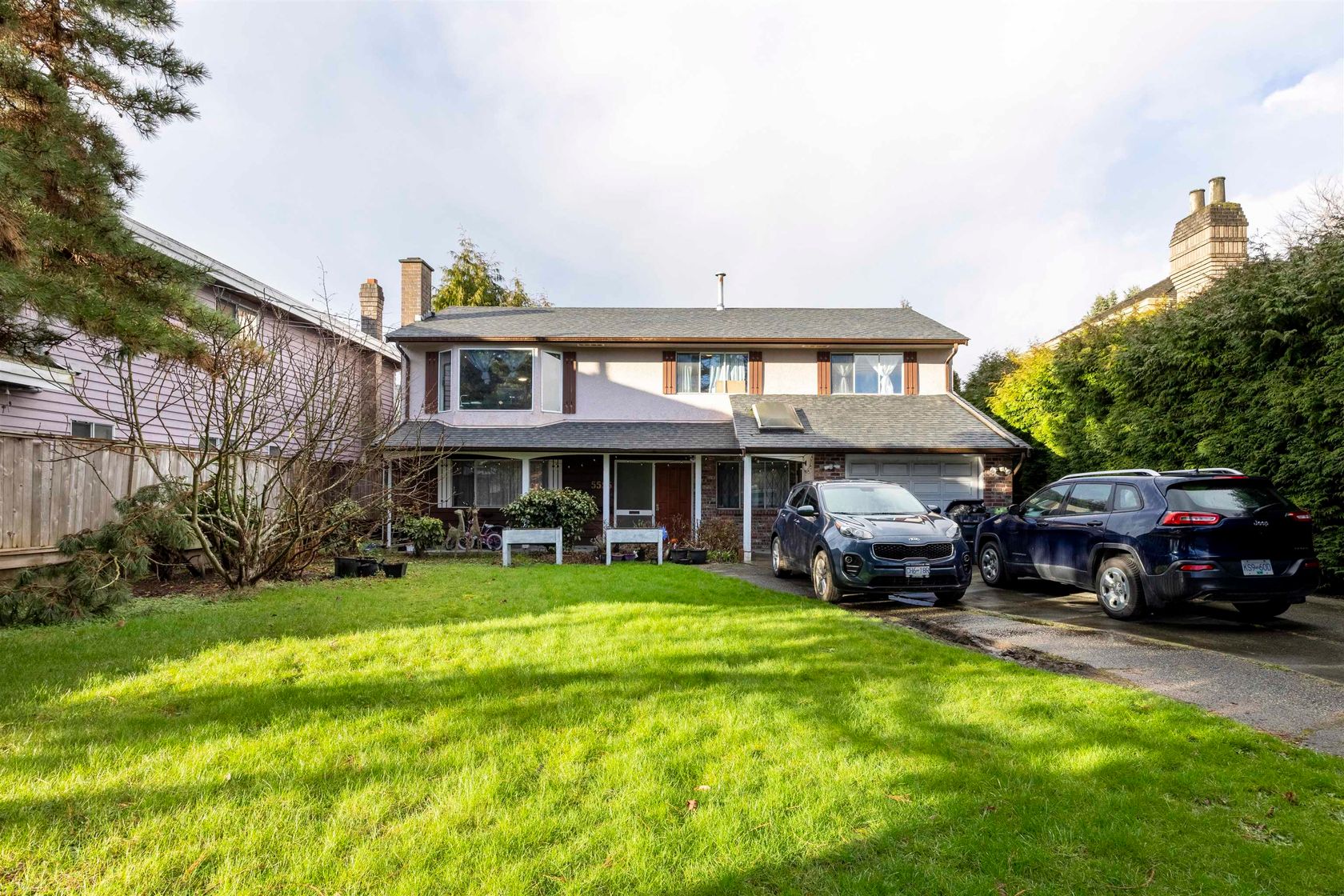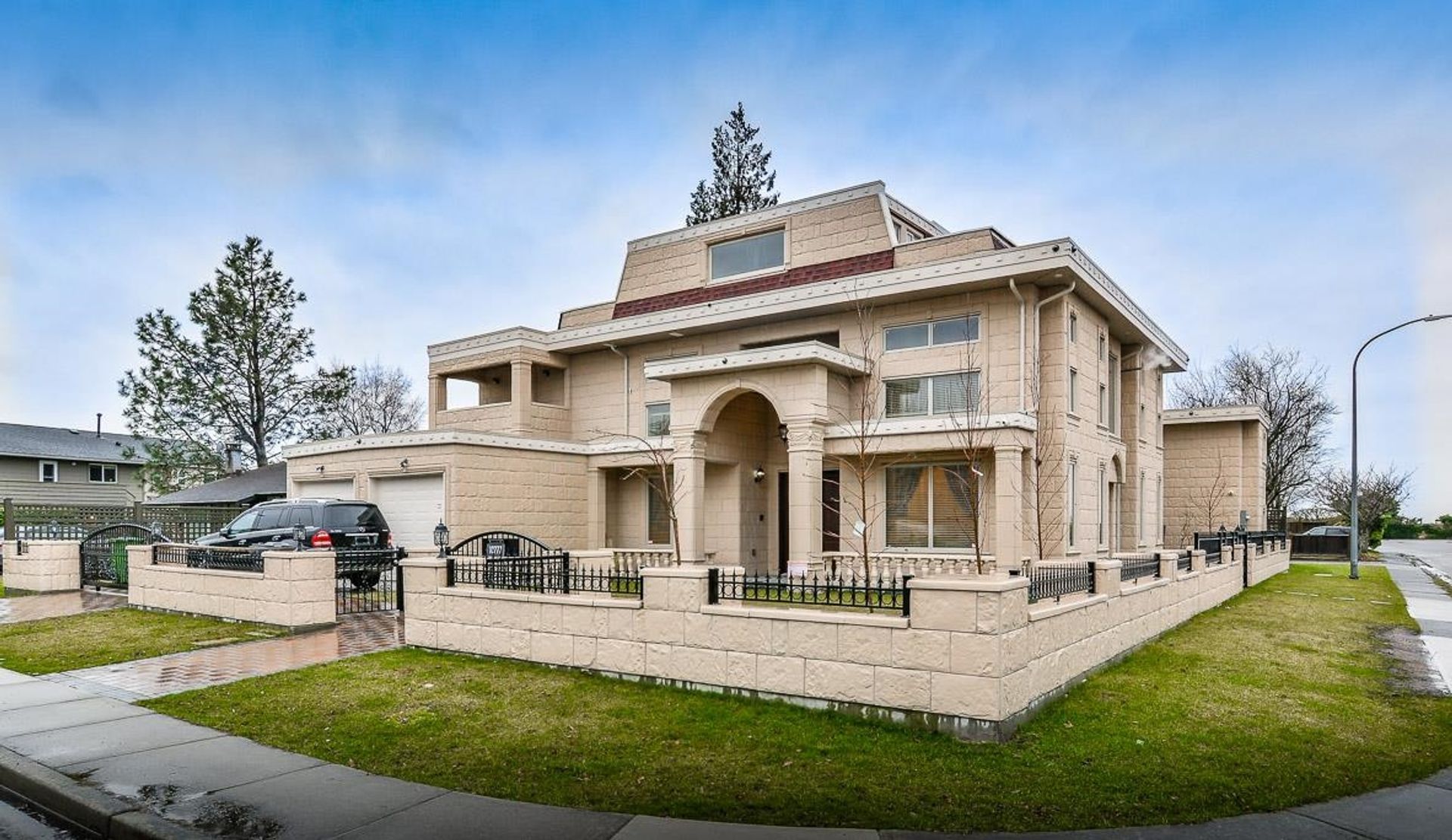House
4 Bedrooms
4 Bathrooms
Size: 2,500 sqft
Built in 2024
$1,999,000
About this House in Steveston North
Welcome to 10655 No. 1 Road - Nestled in one of Steveston’s most sought-after neighborhoods, this 3-bed home with a separate 1-bed laneway unit offers unrivaled flexibility & comfort. Just steps from the vibrant Steveston Village & the peaceful Dyke - ideal for scenic walks - this property captures the essence of coastal living. The spacious open-concept main floor is designed with modern elegance in mind, featuring a chef-inspired kitchen with high-end finishes through…out. With 9-FT ceilings on both levels, radiant floor heating, & central A/C, every detail is thoughtfully crafted to enhance comfort & style. Additional highlights include security system, on-demand hot water, & a 3-car garage. The laneway provides a perfect solution for extended family or the potential for rental income.
Listed by RE/MAX Westcoast/Royal Pacific Realty Corp..
Welcome to 10655 No. 1 Road - Nestled in one of Steveston’s most sought-after neighborhoods, this 3-bed home with a separate 1-bed laneway unit offers unrivaled flexibility & comfort. Just steps from the vibrant Steveston Village & the peaceful Dyke - ideal for scenic walks - this property captures the essence of coastal living. The spacious open-concept main floor is designed with modern elegance in mind, featuring a chef-inspired kitchen with high-end finishes throughout. With 9-FT ceilings on both levels, radiant floor heating, & central A/C, every detail is thoughtfully crafted to enhance comfort & style. Additional highlights include security system, on-demand hot water, & a 3-car garage. The laneway provides a perfect solution for extended family or the potential for rental income.
Listed by RE/MAX Westcoast/Royal Pacific Realty Corp..
 Brought to you by your friendly REALTORS® through the MLS® System, courtesy of Chris Brown for your convenience.
Brought to you by your friendly REALTORS® through the MLS® System, courtesy of Chris Brown for your convenience.
Disclaimer: This representation is based in whole or in part on data generated by the Chilliwack & District Real Estate Board, Fraser Valley Real Estate Board or Real Estate Board of Greater Vancouver which assumes no responsibility for its accuracy.
More Details
- MLS®: R3060948
- Bedrooms: 4
- Bathrooms: 4
- Type: House
- Size: 2,500 sqft
- Lot Size: 3,766 sqft
- Frontage: 31.33 ft
- Full Baths: 3
- Half Baths: 1
- Taxes: $5113.16
- Parking: Garage Triple, Lane Access, Asphalt, Garage Door
- Basement: None
- Storeys: 2 storeys
- Year Built: 2024
- Style: Laneway House
Contact us today to view any of these properties
778.881.0673More about Steveston North, Richmond
Latitude: 49.134642545
Longitude: -123.181329723


















































