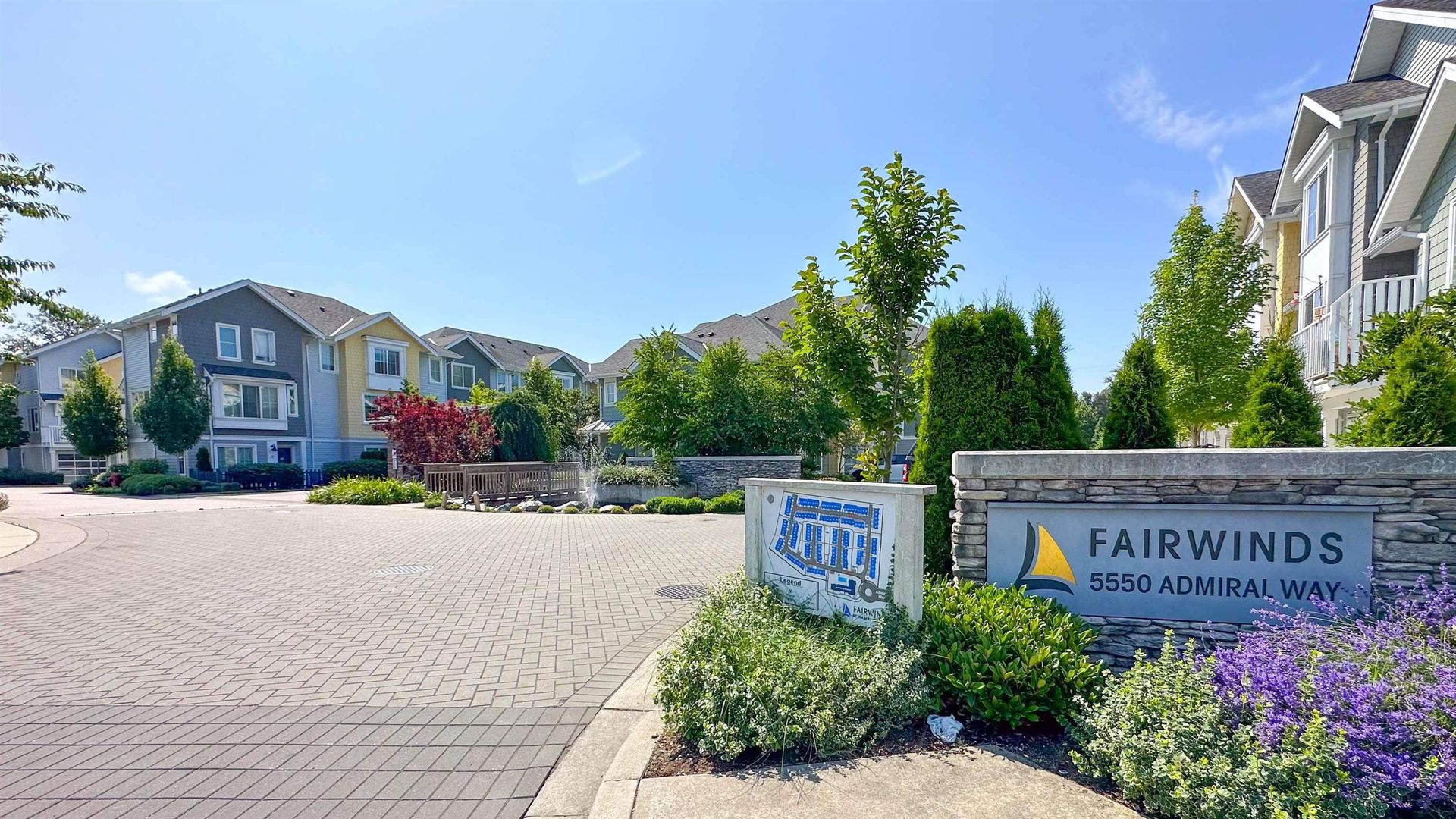Townhome
4 Bedrooms
4 Bathrooms
Size: 1,950 sqft
Mnt Fee: $492.35
$1,288,500
About this Townhome in Neilsen Grove
This immaculate 4-bedroom, 4-bath corner townhome at Charterhouse shows like new, reflecting true pride of ownership. It features upgraded smooth ceilings on the main level, crown moulding throughout, a custom fireplace surround, and a modern kitchen with built-in appliances. The primary suite includes a custom walk-in closet and a five-piece ensuite with a seamless shower. Expansive windows on three sides fill the home with natural light, highlighting thoughtful details and …numerous upgrades throughout—too many to list. The spacious layout offers a side-by-side garage, bonus apron parking for one additional vehicle, and over 600 sq. ft. of private fenced yard. Residents enjoy full access to the Hampton Club; pool, hot tub, gym, lounge, guest suites, and more.
Listed by Royal LePage Regency Realty.
This immaculate 4-bedroom, 4-bath corner townhome at Charterhouse shows like new, reflecting true pride of ownership. It features upgraded smooth ceilings on the main level, crown moulding throughout, a custom fireplace surround, and a modern kitchen with built-in appliances. The primary suite includes a custom walk-in closet and a five-piece ensuite with a seamless shower. Expansive windows on three sides fill the home with natural light, highlighting thoughtful details and numerous upgrades throughout—too many to list. The spacious layout offers a side-by-side garage, bonus apron parking for one additional vehicle, and over 600 sq. ft. of private fenced yard. Residents enjoy full access to the Hampton Club; pool, hot tub, gym, lounge, guest suites, and more.
Listed by Royal LePage Regency Realty.
 Brought to you by your friendly REALTORS® through the MLS® System, courtesy of Chris Brown for your convenience.
Brought to you by your friendly REALTORS® through the MLS® System, courtesy of Chris Brown for your convenience.
Disclaimer: This representation is based in whole or in part on data generated by the Chilliwack & District Real Estate Board, Fraser Valley Real Estate Board or Real Estate Board of Greater Vancouver which assumes no responsibility for its accuracy.
More Details
- MLS®: R3057578
- Bedrooms: 4
- Bathrooms: 4
- Type: Townhome
- Building: 5510 Admiral Way, Ladner
- Size: 1,950 sqft
- Full Baths: 3
- Half Baths: 1
- Taxes: $4463.88
- Strata: $492.35
- Parking: Garage Double, Open, Other, Rear Access, Concret
- View: Golf course
- Basement: Crawl Space, Full, Finished
- Storeys: 3 storeys
- Year Built: 2016
- Style: 3 Storey

































