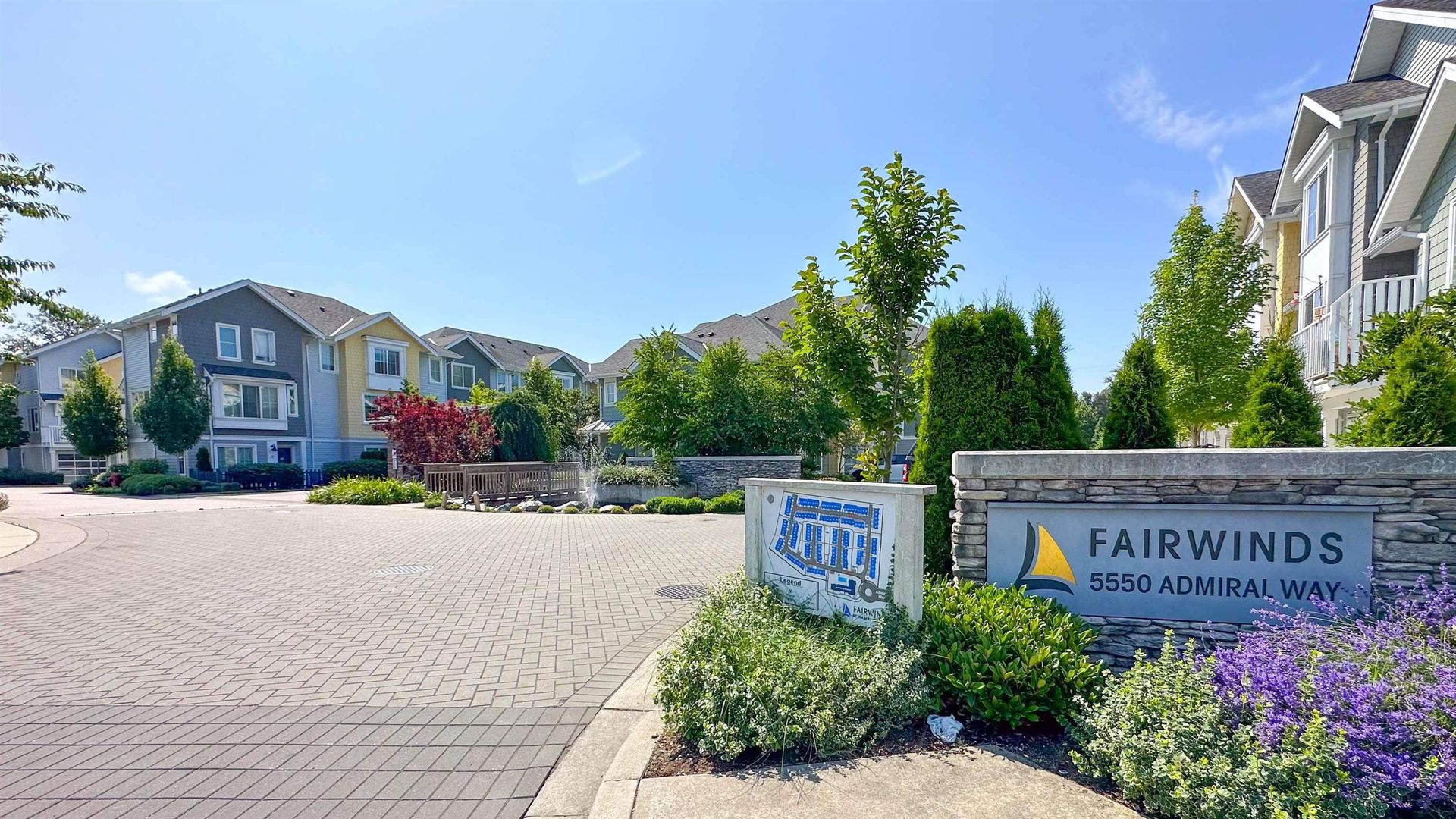Townhome
4 Bedrooms
4 Bathrooms
Size: 2,117 sqft
Mnt Fee: $354.85
$1,385,000
About this Townhome in Neilsen Grove
4 BDRM TOWNHOUSE W/ UPGRADES! Welcome to Polygon’s Westhampton in master-planned Hampton Cove. 2,117 sf 4 bedroom, 4 bath home w/ 4th bedroom & full bath on lower level, over-height ceilings, laminate floors, central F/P & deck off family room. Chef’s kitchen w/ large island, custom cabinetry, stone counters, gas cooktop, sleek integrated appliances & upgraded lighting. Main bedroom has W/I closet & spa ensuite w/ dual sinks, shower w/bench & soaker tub. Upgrades:… built-in shelves/cabs in family room & closets, 8’ feature dining room mirror & all-new main-floor lighting. Includes AC, EV Charger, Side by Side double garage, plus 2 extra parking spots & ample visitor parking. Incl. access to The Hampton Club a 12,000 sf clubhouse w/ resort-style amenities. Priced to sell and easy to show.
Listed by Oakwyn Realty Ltd..
4 BDRM TOWNHOUSE W/ UPGRADES! Welcome to Polygon’s Westhampton in master-planned Hampton Cove. 2,117 sf 4 bedroom, 4 bath home w/ 4th bedroom & full bath on lower level, over-height ceilings, laminate floors, central F/P & deck off family room. Chef’s kitchen w/ large island, custom cabinetry, stone counters, gas cooktop, sleek integrated appliances & upgraded lighting. Main bedroom has W/I closet & spa ensuite w/ dual sinks, shower w/bench & soaker tub. Upgrades: built-in shelves/cabs in family room & closets, 8’ feature dining room mirror & all-new main-floor lighting. Includes AC, EV Charger, Side by Side double garage, plus 2 extra parking spots & ample visitor parking. Incl. access to The Hampton Club a 12,000 sf clubhouse w/ resort-style amenities. Priced to sell and easy to show.
Listed by Oakwyn Realty Ltd..
 Brought to you by your friendly REALTORS® through the MLS® System, courtesy of Chris Brown for your convenience.
Brought to you by your friendly REALTORS® through the MLS® System, courtesy of Chris Brown for your convenience.
Disclaimer: This representation is based in whole or in part on data generated by the Chilliwack & District Real Estate Board, Fraser Valley Real Estate Board or Real Estate Board of Greater Vancouver which assumes no responsibility for its accuracy.
More Details
- MLS®: R3054388
- Bedrooms: 4
- Bathrooms: 4
- Type: Townhome
- Building: 5311 Admiral Way, Ladner
- Size: 2,117 sqft
- Full Baths: 3
- Half Baths: 1
- Taxes: $4348
- Strata: $354.85
- Parking: Garage Double, Rear Access, Concrete, Garage Doo
- View: River
- Basement: None
- Storeys: 3 storeys
- Year Built: 2023
- Style: 3 Storey
Contact us today to view any of these properties
778.881.0673More about Neilsen Grove, Ladner
Latitude: 49.112416794
Longitude: -123.076537905

















































