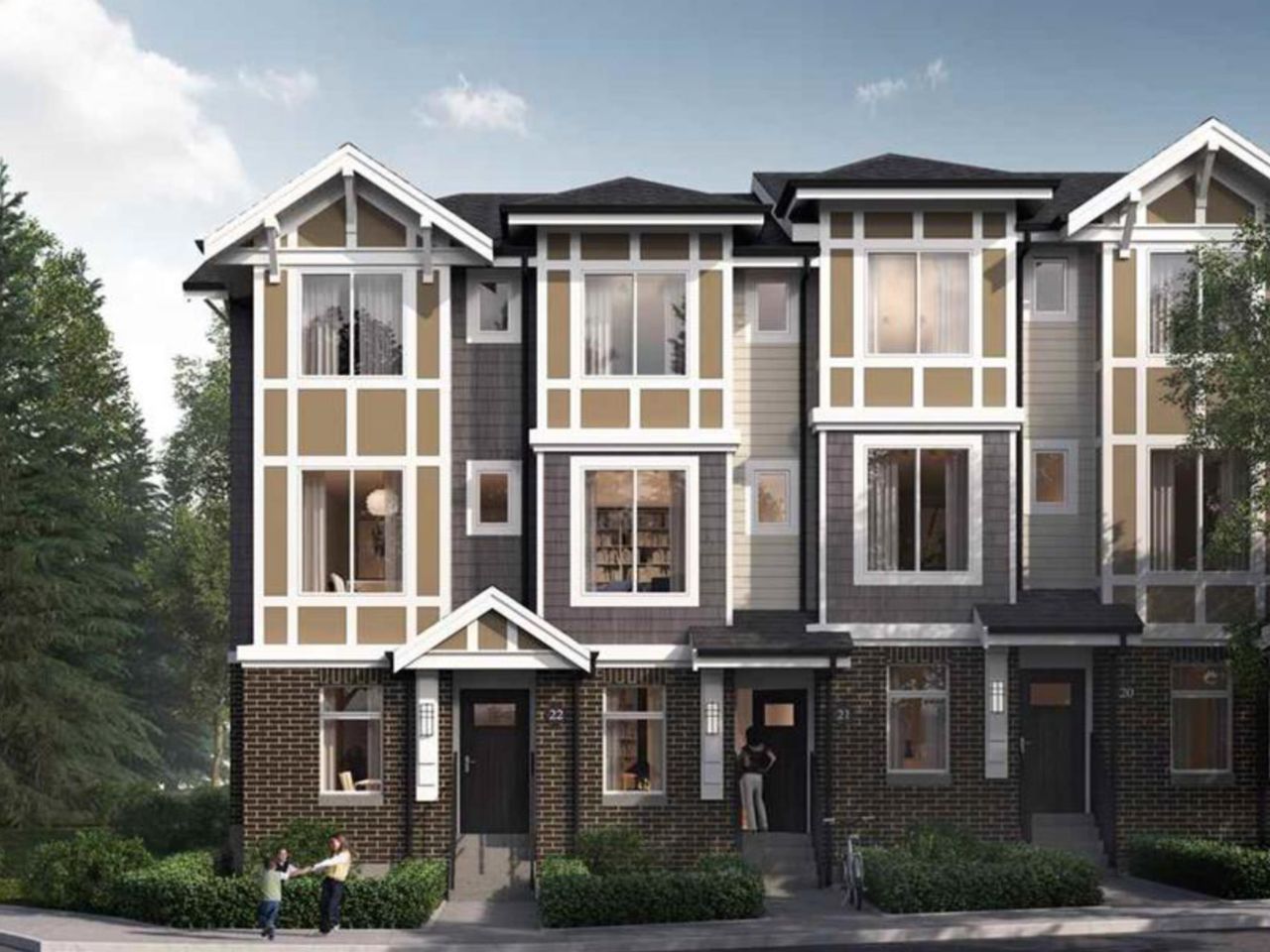Townhome
4 Bedrooms
3 Bathrooms
Size: 1,509 sqft
Mnt Fee: $0.00
$899,000
About this Townhome in Fleetwood Tynehead
Welcome to the premier residence in Fleetwood Rise by Anthem—a beautifully maintained 4-bedroom, 3-bathroom home that seamlessly blends style, comfort, and functionality. The upper level features three generously sized bedrooms, including a bright and spacious primary suite, two full bathrooms, and a large laundry room. The main floor offers an open-concept layout with a sleek modern kitchen, quartz island, pantry, and direct access to an expansive sundeck—perfect for ent…ertaining or relaxing. The entry level includes a versatile fourth bedroom, ideal for a home office or guest room. Enjoy the convenience of an oversized side-by-side double garage with ample storage space.Situated in a highly desirable location near Watson Elementary, Fleetwood Recreation Centre, Holy Cross Secondary,
Listed by RE/MAX Blueprint.
Welcome to the premier residence in Fleetwood Rise by Anthem—a beautifully maintained 4-bedroom, 3-bathroom home that seamlessly blends style, comfort, and functionality. The upper level features three generously sized bedrooms, including a bright and spacious primary suite, two full bathrooms, and a large laundry room. The main floor offers an open-concept layout with a sleek modern kitchen, quartz island, pantry, and direct access to an expansive sundeck—perfect for entertaining or relaxing. The entry level includes a versatile fourth bedroom, ideal for a home office or guest room. Enjoy the convenience of an oversized side-by-side double garage with ample storage space.Situated in a highly desirable location near Watson Elementary, Fleetwood Recreation Centre, Holy Cross Secondary,
Listed by RE/MAX Blueprint.
 Brought to you by your friendly REALTORS® through the MLS® System, courtesy of Chris Brown for your convenience.
Brought to you by your friendly REALTORS® through the MLS® System, courtesy of Chris Brown for your convenience.
Disclaimer: This representation is based in whole or in part on data generated by the Chilliwack & District Real Estate Board, Fraser Valley Real Estate Board or Real Estate Board of Greater Vancouver which assumes no responsibility for its accuracy.
More Details
- MLS®: R3047654
- Bedrooms: 4
- Bathrooms: 3
- Type: Townhome
- Building: 16433 Watson Drive Drive, Surrey
- Size: 1,509 sqft
- Full Baths: 2
- Half Baths: 1
- Taxes: $3282.6
- Strata: $0.00
- Parking: Garage Double (2)
- Basement: None
- Storeys: 3 storeys
- Year Built: 2018
- Style: 3 Storey

























