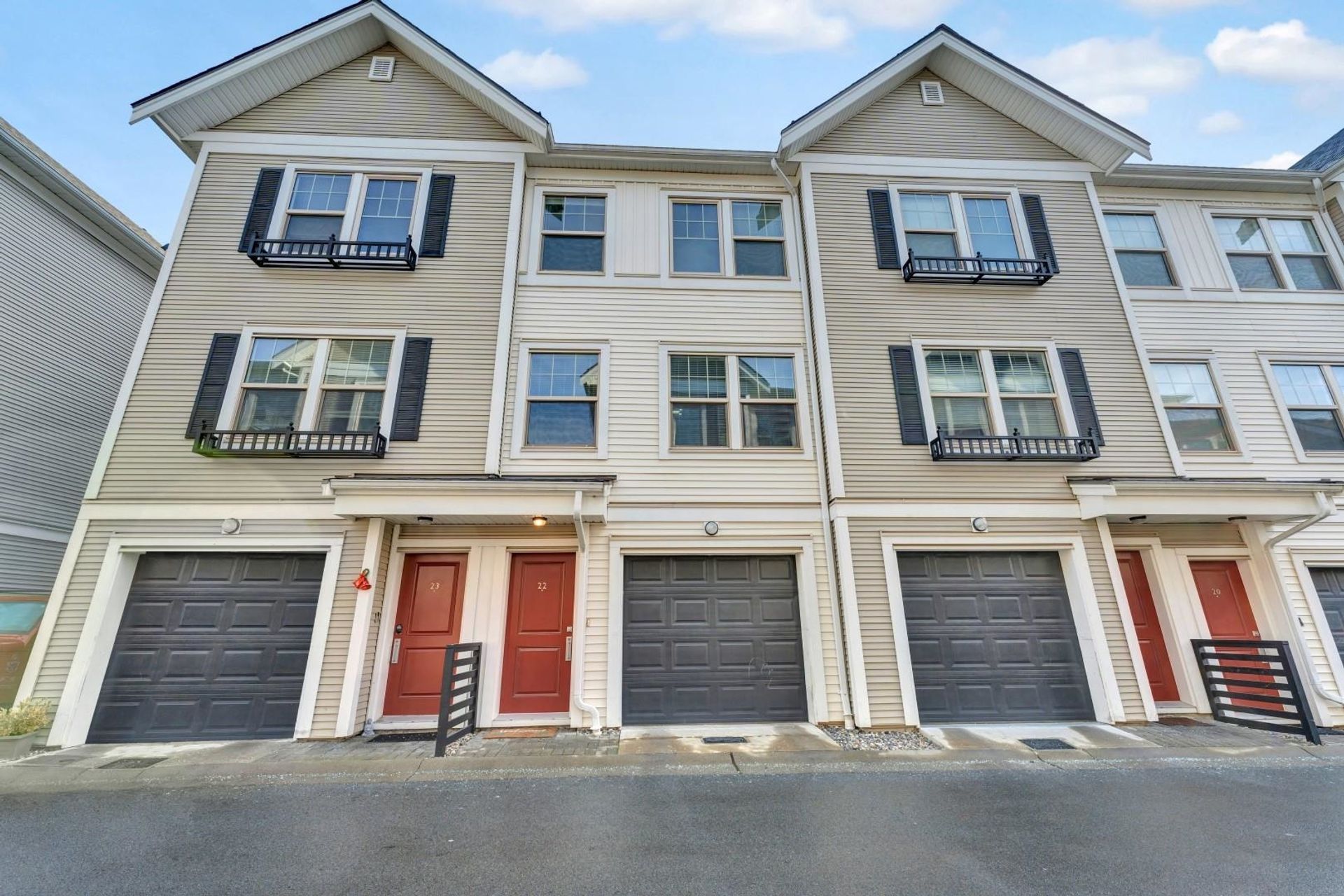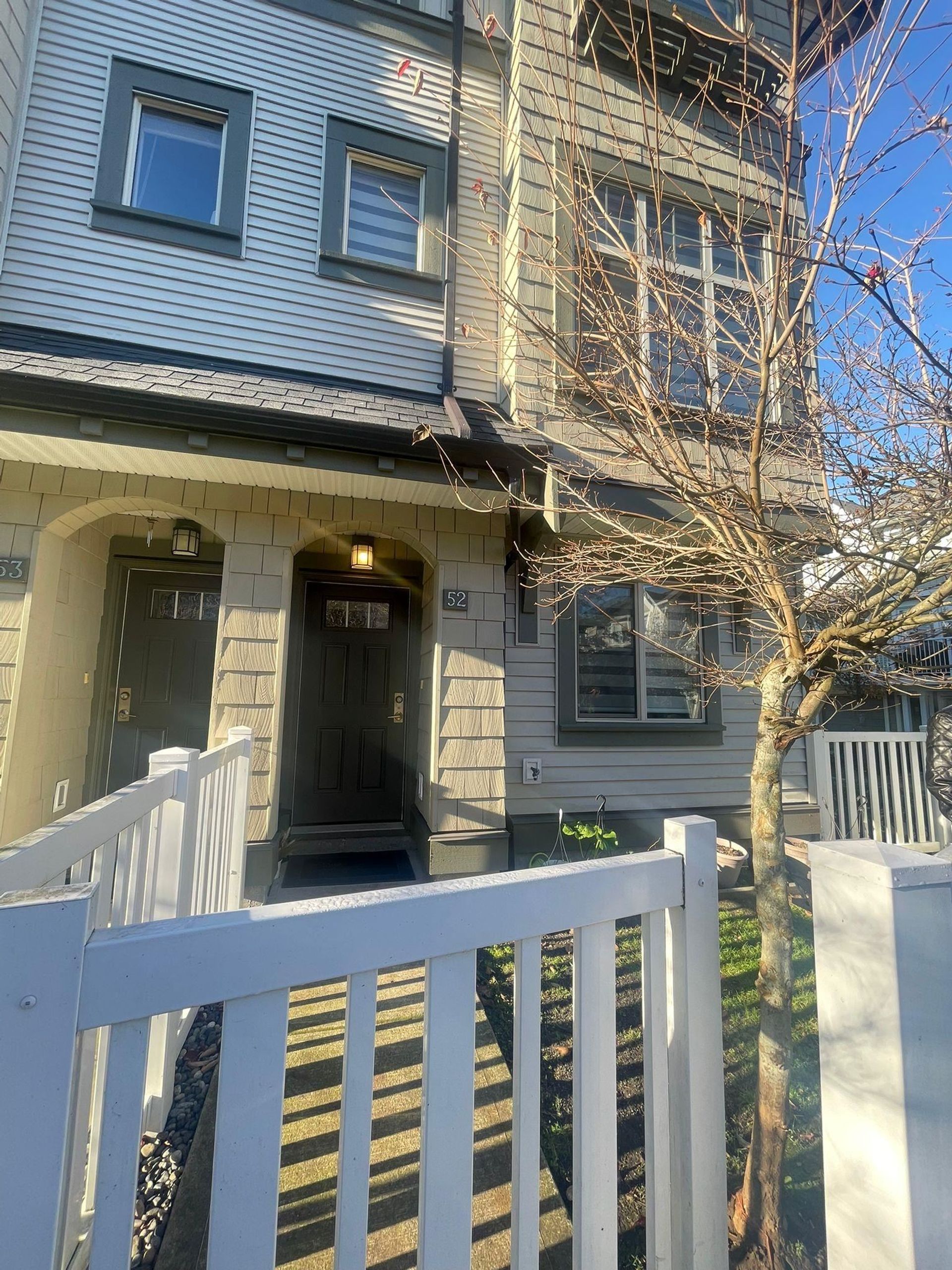Townhome
3 Bedrooms
3 Bathrooms
Size: 2,334 sqft
Mnt Fee: $444.00
$849,999
About this Townhome in Abbotsford West
BRISTOL HEIGHTS | GREENBELT | FULL DRIVEWAY | Proudly presenting one of Bristol Heights' premier townhomes- privately set against greenbelt at the back of the development with numerous upgrades. LAYOUT: 3 levels, 2334 SQFT. Main floor, features 9ft ceilings, open-concept living/dining, powder room, and spacious kitchen with direct deck access. Upstairs, 3 large bedrooms, full bath, oversized laundry, and a primary suite with walk-in closet and spa-style ensuite. Basement, Bri…ght, fully finished with entertainment space and storage. FEATURES: Upgraded flooring throughout, built-in cabinetry, quartz counters, stainless steel appliances, hot tub, full sized fenced yard. PLUS Resort style clubhouse, with outdoor pool, gym, games room and entertainment area for family gatherings!
Listed by RE/MAX LIFESTYLES REALTY.
BRISTOL HEIGHTS | GREENBELT | FULL DRIVEWAY | Proudly presenting one of Bristol Heights' premier townhomes- privately set against greenbelt at the back of the development with numerous upgrades. LAYOUT: 3 levels, 2334 SQFT. Main floor, features 9ft ceilings, open-concept living/dining, powder room, and spacious kitchen with direct deck access. Upstairs, 3 large bedrooms, full bath, oversized laundry, and a primary suite with walk-in closet and spa-style ensuite. Basement, Bright, fully finished with entertainment space and storage. FEATURES: Upgraded flooring throughout, built-in cabinetry, quartz counters, stainless steel appliances, hot tub, full sized fenced yard. PLUS Resort style clubhouse, with outdoor pool, gym, games room and entertainment area for family gatherings!
Listed by RE/MAX LIFESTYLES REALTY.
 Brought to you by your friendly REALTORS® through the MLS® System, courtesy of Chris Brown for your convenience.
Brought to you by your friendly REALTORS® through the MLS® System, courtesy of Chris Brown for your convenience.
Disclaimer: This representation is based in whole or in part on data generated by the Chilliwack & District Real Estate Board, Fraser Valley Real Estate Board or Real Estate Board of Greater Vancouver which assumes no responsibility for its accuracy.
More Details
- MLS®: R3043071
- Bedrooms: 3
- Bathrooms: 3
- Type: Townhome
- Building: 30930 Westridge Place, Abbotsford
- Size: 2,334 sqft
- Full Baths: 2
- Half Baths: 1
- Taxes: $3573.92
- Strata: $444.00
- Parking: Garage Double, Open, Guest, Front Access (4)
- View: Greenbelt
- Basement: Finished, Exterior Entry
- Storeys: 3 storeys
- Year Built: 2018
Contact us today to view any of these properties
778.881.0673More about Abbotsford West, Abbotsford
Latitude: 49.0693618
Longitude: -122.366974
















































