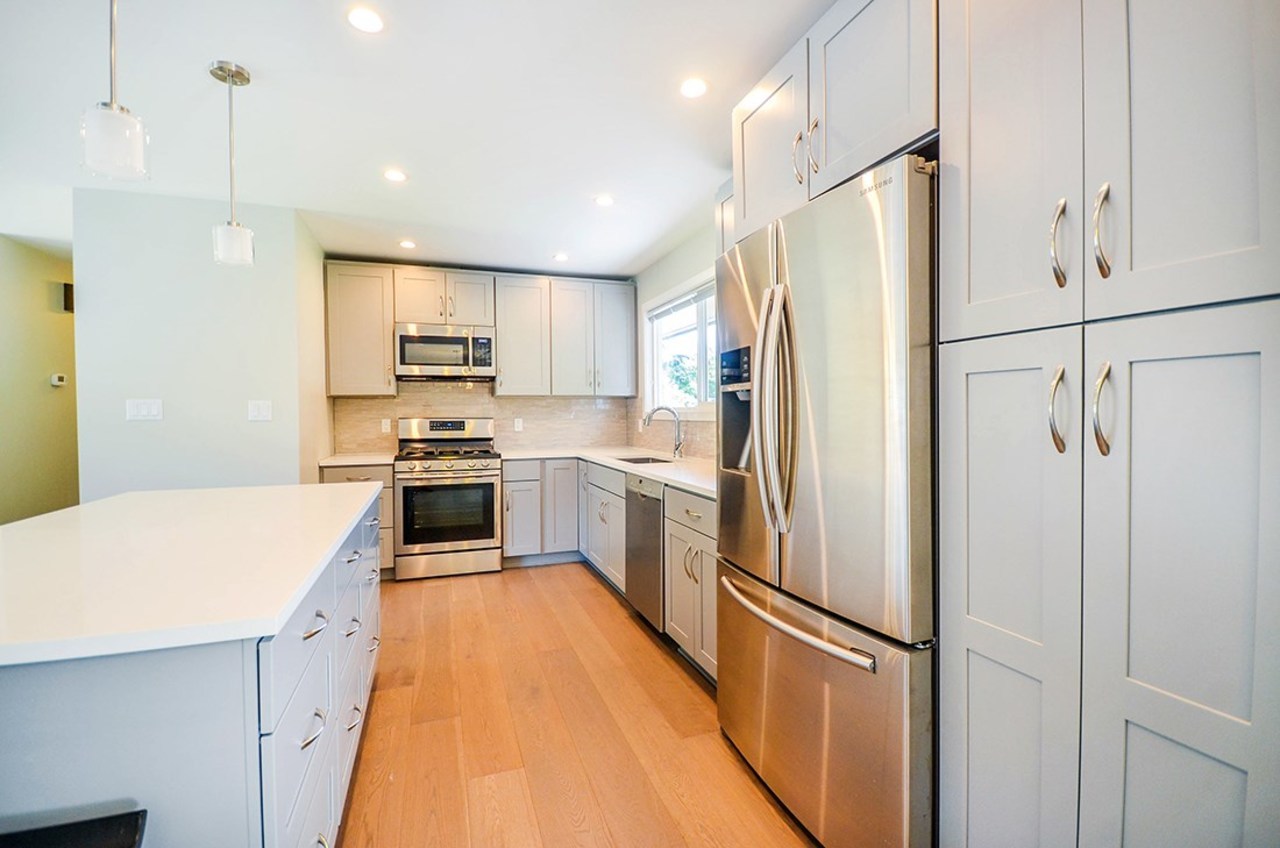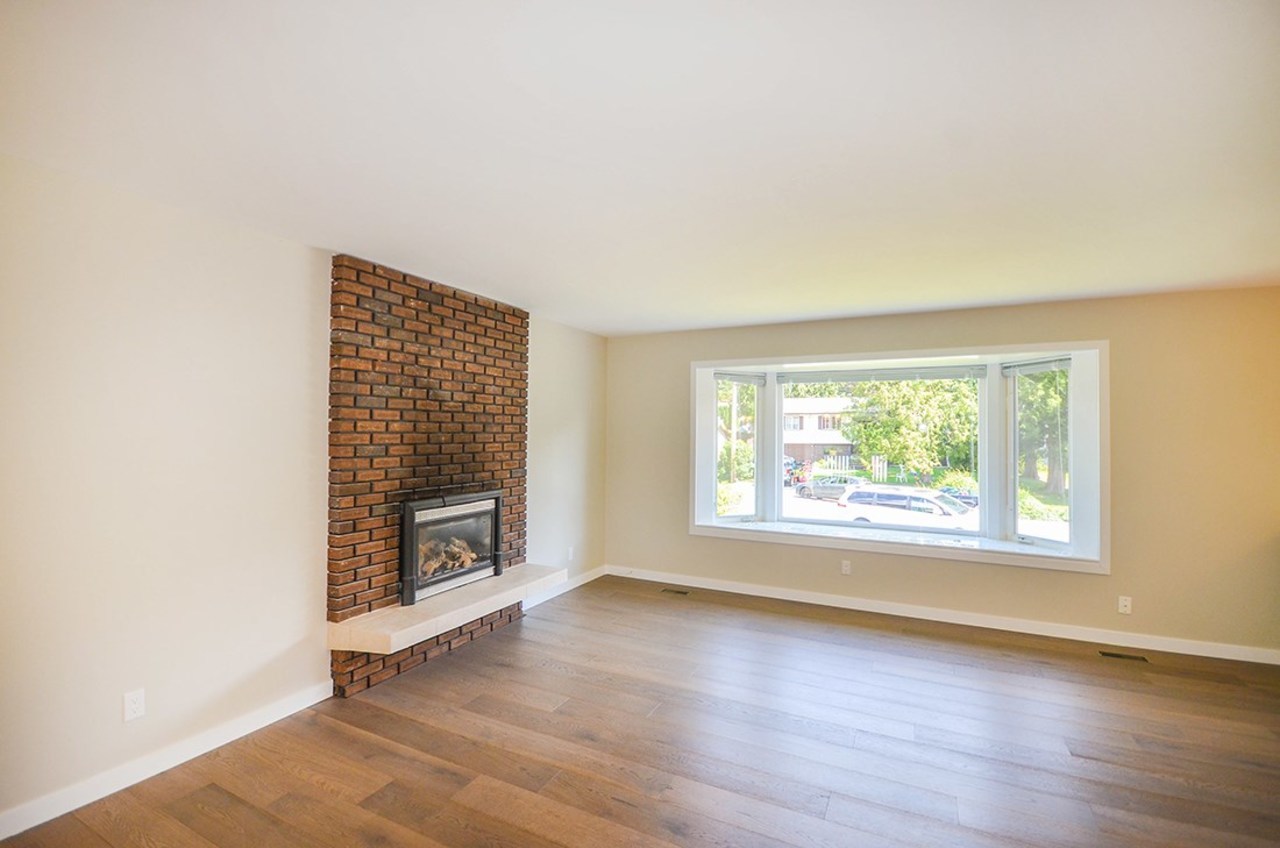House
4 Bedrooms
2 Bathrooms
Size: 2,023 sqft
Built in 1975
$998,000
Renovated Brackendale Family Home!
Renovated Brackendale family home! This home boasts new flooring and a new open concept kitchen with stainless appliances, great layout with 3 bedrooms up. Windows, roof, furnace, electrical service, interior + exterior paint all updated. The family friendly cul-de-sac is filled with kids, and short walk to Brackendale Elementary and Don Ross Secondary School. A large sunny back deck is perfect for entertaining and overlooks the huge backyard. The lot is oversized at .706 acr…es and offers many outdoor areas including a 20'x28' workshop with 20'x7' lean-to shed, 10'x18' storage/tack room, 22'x26' pole barn + a new nearly complete 10'x12' shed. The rear of the property is leased to Nutrient Dense farms who pay 40% of property taxes. Unique property offers many options, come see for yourself!
Renovated Brackendale family home! This home boasts new flooring and a new open concept kitchen with stainless appliances, great layout with 3 bedrooms up. Windows, roof, furnace, electrical service, interior + exterior paint all updated. The family friendly cul-de-sac is filled with kids, and short walk to Brackendale Elementary and Don Ross Secondary School. A large sunny back deck is perfect for entertaining and overlooks the huge backyard. The lot is oversized at .706 acres and offers many outdoor areas including a 20'x28' workshop with 20'x7' lean-to shed, 10'x18' storage/tack room, 22'x26' pole barn + a new nearly complete 10'x12' shed. The rear of the property is leased to Nutrient Dense farms who pay 40% of property taxes. Unique property offers many options, come see for yourself!
More Details
- MLS®: R2185094
- Bedrooms: 4
- Bathrooms: 2
- Type: House
- Size: 2,023 sqft
- Lot Size: 30,753 sqft
- Frontage: 55.00 ft
- Depth: 190,234.00 ft
- Full Baths: 2
- Half Baths: 0
- Taxes: $4,729.24
- Basement: None
- Storeys: 2
- Year Built: 1975
- Style: 2 Storey
- Construction: Wood Frame
Rooms And Dimensions
- Living Room: 16'8 x 13'7
- Dining Room: 10'10 x 9'6
- Kitchen: 15'5 x 9'6
- Flex Room: 8'5 x 5'4
- Master Bedroom: 11'6 x 11'2
- Bedroom: 9'6 x 11
- Bedroom: 9'5 x 9'9
- Recreation Room: 16'8 x 11'4
- Bedroom: 12'4 x 10'9
- Den: 6'11 x 14'6
Contact us today to view other properties
778.881.0673More about Brackendale, Squamish
Latitude: 49.7695078
Longitude: -123.1566775






























