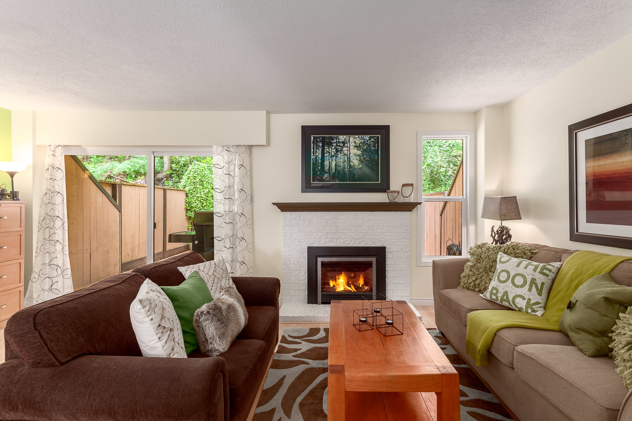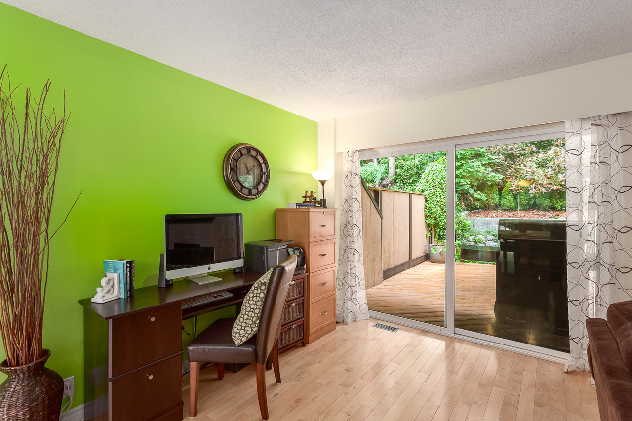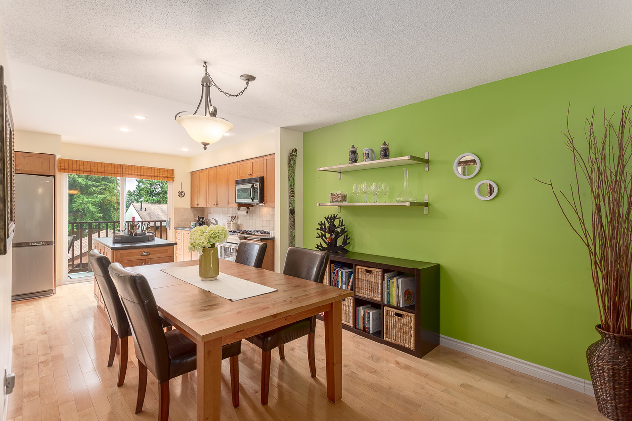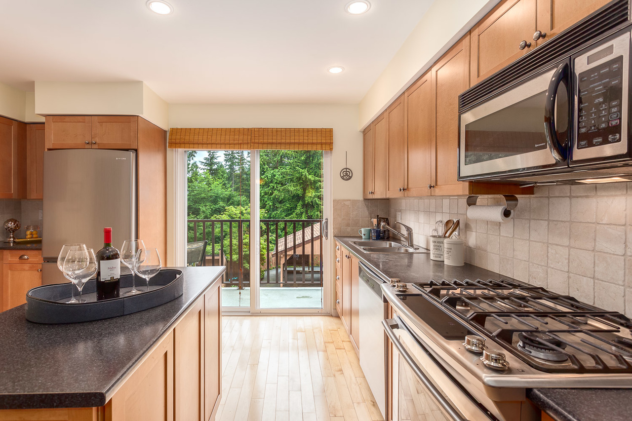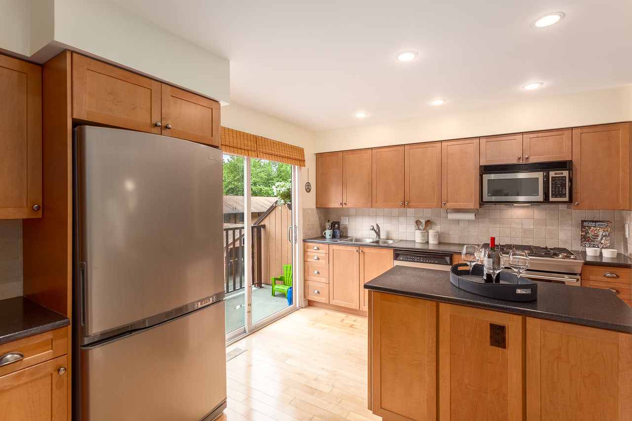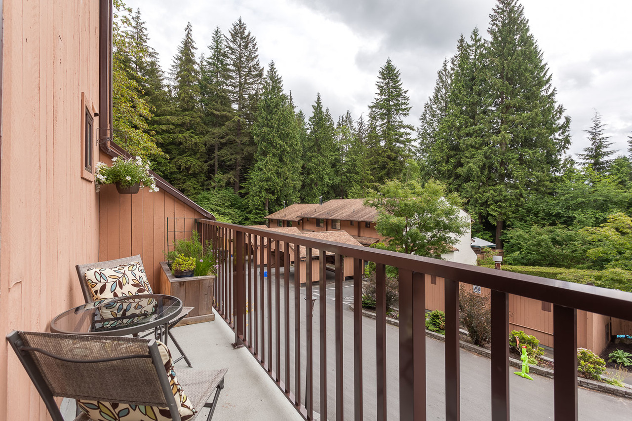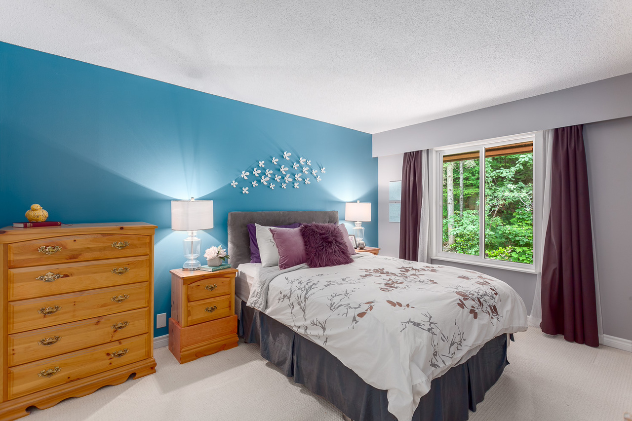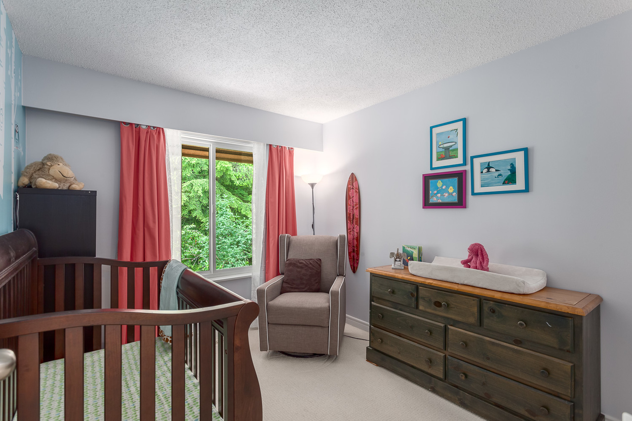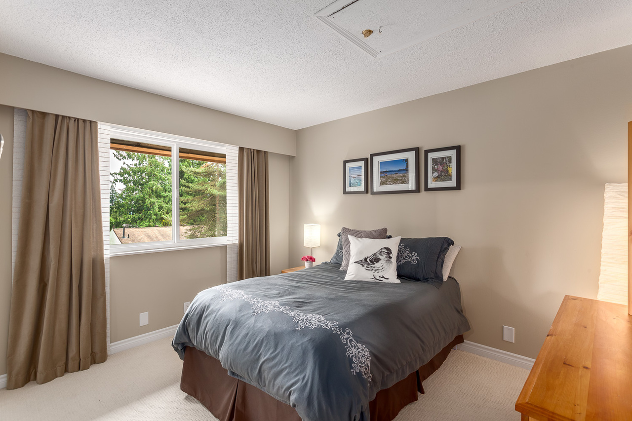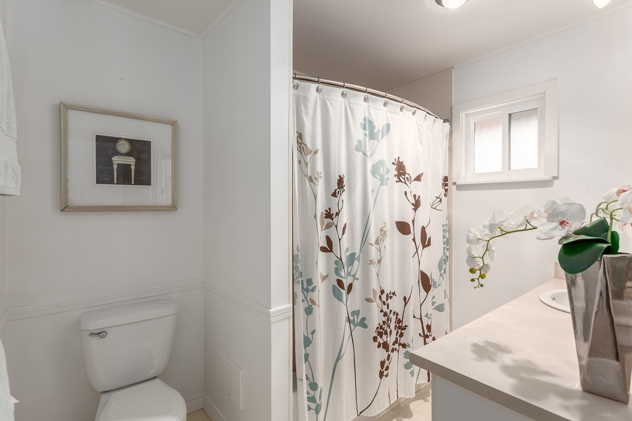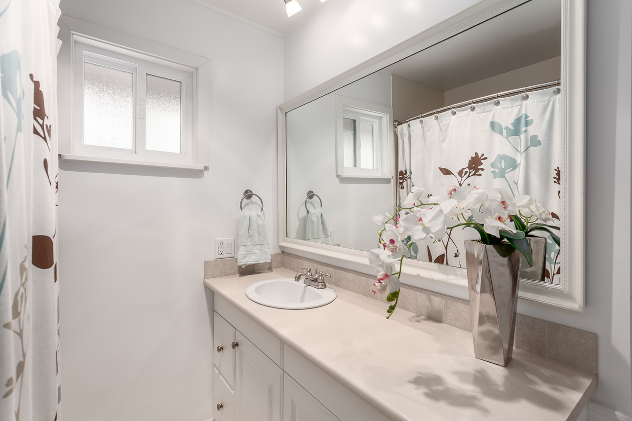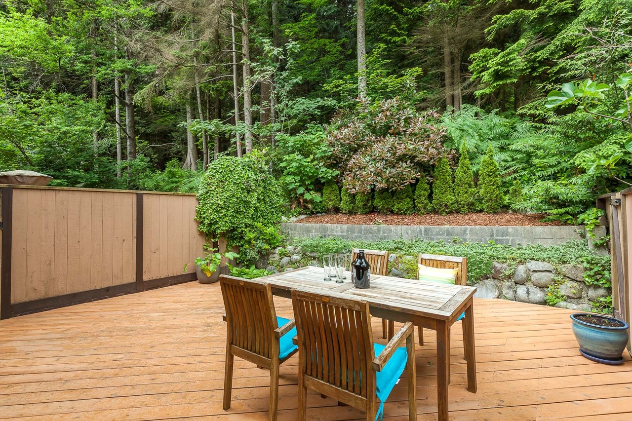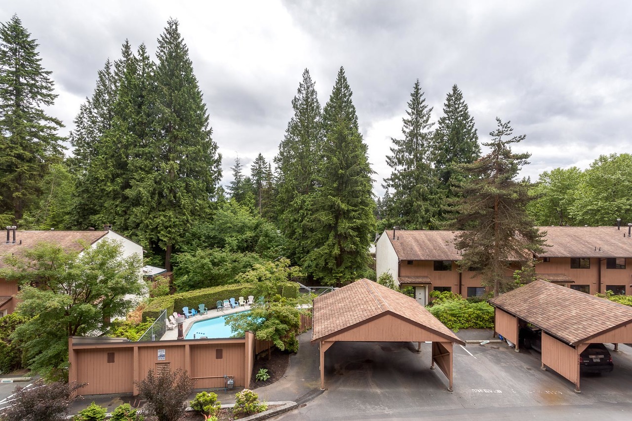Townhome
3 Bedrooms
3 Bathrooms
Size: 1,747 sqft
Mnt Fee: $425
$899,800
Upper Lynn Townhome in Parkwood North
Welcome to Parkwood North Townhomes in Upper Lynn Valley. Live on the edge of nature in this 3 bedroom townhome that backs onto hiking and biking trails and is only a five minute walk to Upper Lynn Elementary. Inside, the home has been nicely updated with a newer kitchen, stainless steel appliances including gas range, flooring, double pain windows throughout, gas fireplace and a gas hook-up on the patio. Love to entertain? Check out the large kitchen island and like new pati…o backing onto green space, great for Summer BBQ's. Upstairs, find two bathrooms and three bedrooms, including a private master with large walk in closet. Make Upper Lynn Valley home at Parkwood North Townhomes.
Welcome to Parkwood North Townhomes in Upper Lynn Valley. Live on the edge of nature in this 3 bedroom townhome that backs onto hiking and biking trails and is only a five minute walk to Upper Lynn Elementary. Inside, the home has been nicely updated with a newer kitchen, stainless steel appliances including gas range, flooring, double pain windows throughout, gas fireplace and a gas hook-up on the patio. Love to entertain? Check out the large kitchen island and like new patio backing onto green space, great for Summer BBQ's. Upstairs, find two bathrooms and three bedrooms, including a private master with large walk in closet. Make Upper Lynn Valley home at Parkwood North Townhomes.
More Details
- MLS®: R2179161
- Bedrooms: 3
- Bathrooms: 3
- Type: Townhome
- Building: 1542 Mcnair Drive, North Vancouver
- Size: 1,747 sqft
- Full Baths: 1
- Half Baths: 2
- Taxes: $2,583.93
- Strata: $425
- Parking: 1 covered
- Storage: In Suite
- Balcony/Patio: Balcony and Large Patio
- Storeys: 3
- Year Built: 1974
- Style: 3 Storey
- Construction: Wood Frame
- Rental Restriction: Rentals Allowed
- Rental Suite: N/A
Rooms And Dimensions
- Living Room: 19'3 x 12'7
- Dining Room: 9'10 x 8'1
- Kitchen: 13'8 x 10'8
- Master Bedroom: 9'10 x 13'9
- Bedroom: 9'1 x 10'1
- Bedroom: 9'9 x 11'8
- Laundry: 12'3 x 8'8
- Foyer: 6'7 x 6'6
- Flex Area: 10'3 x 12'1
- Carport: 10 x 16'11
Contact us today to view other properties
778.881.0673More about Lynn Valley, North Vancouver
Latitude: 49.3545158
Longitude: -123.0314582









